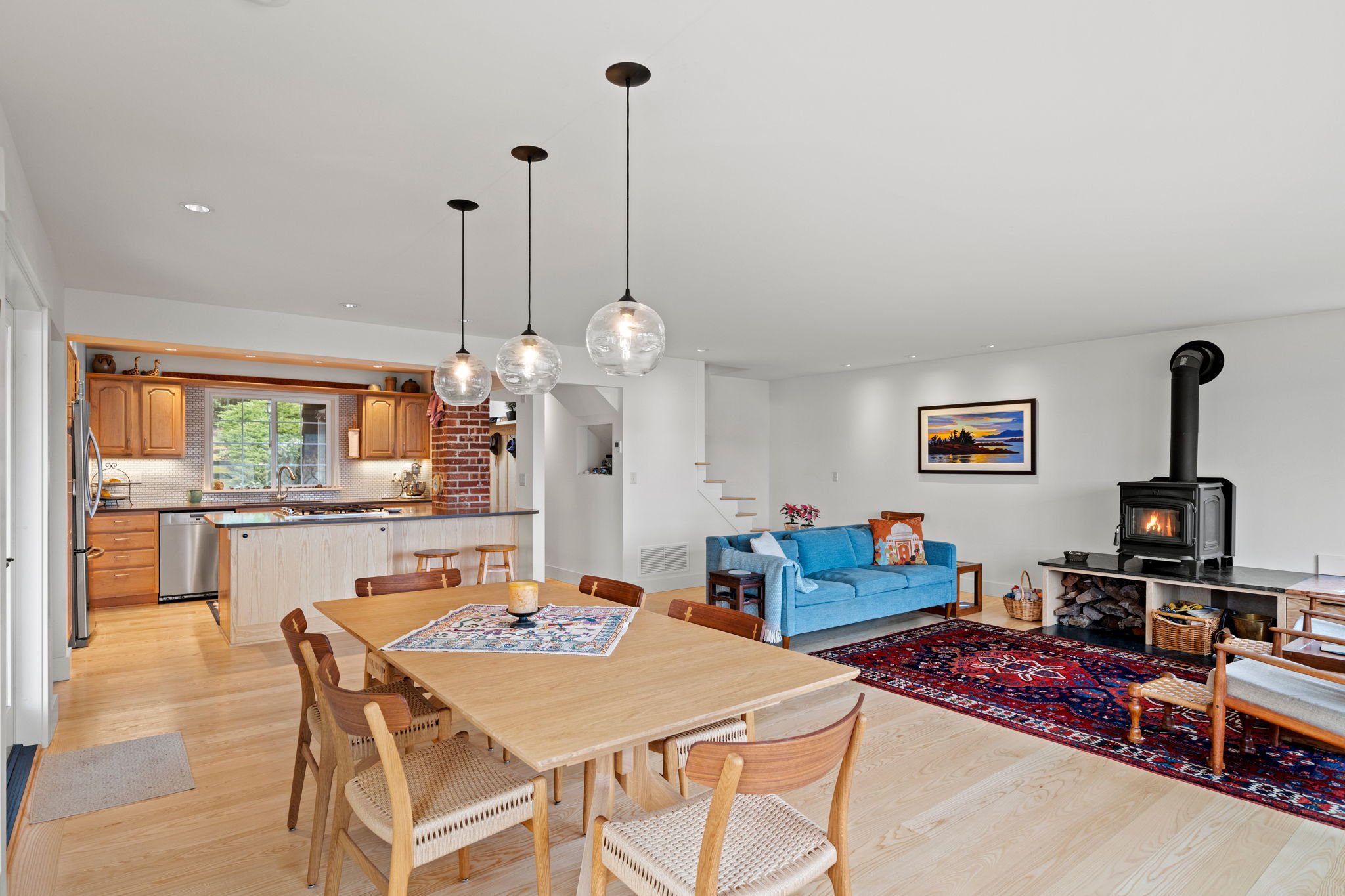Benner House
Scott and Kimberly initially contacted us to complete their partially finished "boathouse," which we lined with paneling, updated the electrical work, and painted a vibrant white. They also requested new shingles for the south side of their main house.
During this project, they proposed a significant addition and remodel of their living spaces, a challenge we eagerly accepted and were honored to undertake.
Nestled on the beach in Vashon, their home boasted incredible potential, marred only by a cramped living room dominated by a large fireplace that obscured their view. After consulting with a local architect for a redesign, Scott and Kimberly entrusted us with bringing this vision to life. We expanded the living room by four hundred square feet, incorporating new windows, electrical, and flooring, alongside a new woodstove and cabinetry. Our renovation efforts extended to the guest bathroom, laundry room, and upstairs offices, touching nearly every part of the home except the kitchen and basement.
Working with Scott and Kimberly was a seamless experience, and the transformation of their living space was a resounding success. As we continue our work on their property, focusing now on the out-buildings, we look forward to sharing more updates and photos of our progress.


















