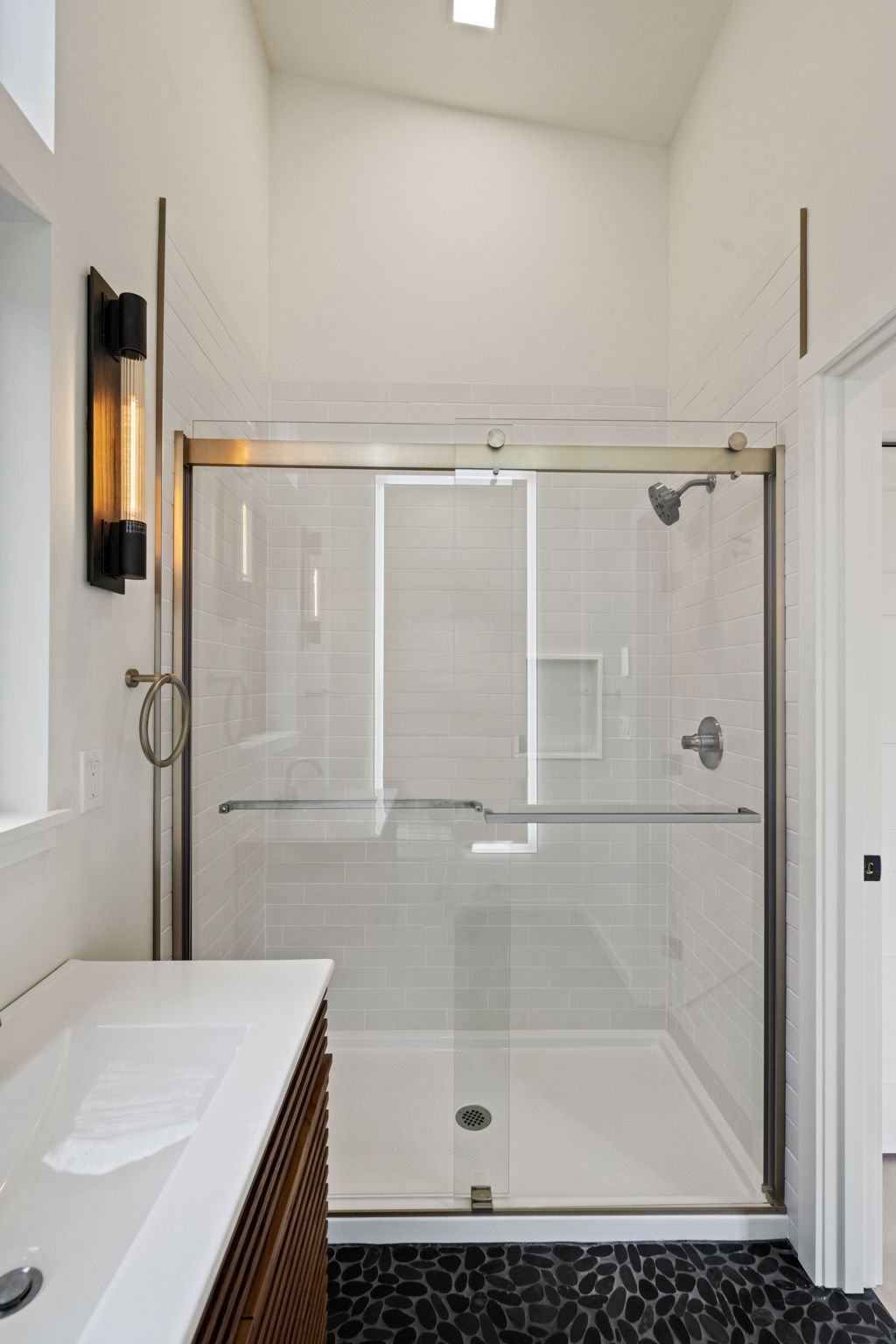Higgins House
We originally were hired to remodel an existing over-the-garage apartment by a Realtor from the Bay area. As we got farther into the project, our client decided that he wanted more space. He opted for a new shed roof over the entire upstairs, as well as a new kitchen, bedroom, and bath. We did the design work for this project and our client was thrilled with the drawings.
While we were in the middle of construction, he also decided to redo the garage area as well and turn it into another living space. Back to the drawing board we went. This time, we designed a much smaller space into a studio apartment, complete with kitchen, bath, and a sleeping area. We are still working on this part, so come back for more pics when we are done.





















